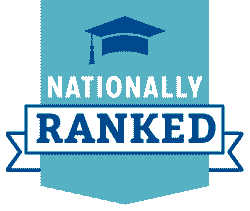
FLOOR PLANS
Whether you're trying to find a professor's office or just want to take a two-dimensional tour, we encourage you to become familiar with our building.
The lower level is home to our Legal Clinic with exterior entrance, student locker area and mailboxes, student organization offices, and the library stacks.
Main lobby, student lounges, bookstore, auditorium, and the library main level entrance and circulation area are on Level 1.
You'll find two large classrooms, administrative offices and library stacks, and study rooms on this level.
Level 3 is home to the historic courtroom, a practice courtroom, two large classrooms, and faculty offices, as well as additional library stacks.
Come here to see the magnificent river view from the Ball Reading Room, the Law Review suite, and learning commons and offices.

